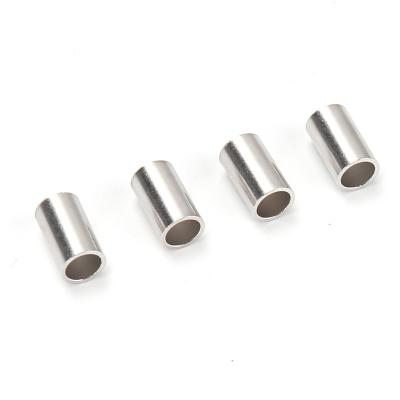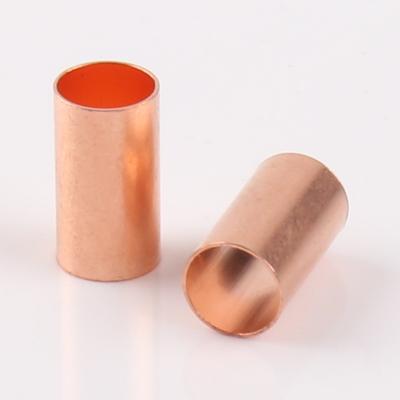Production and Installation Process of Prefabricated Building Components
1. On-site and off-site preparationOn-site preparation of "three links and one leveling" road, water, electricity and field leveling, site temporary facilities and yard preparation of PC structure; In order to meet the construction requirements of PC structure and the maximum weight of single component of PC structure, ensure that the hoisting distance of PC structure in each house is met, and according to the construction schedule and the site layout requirements, the 1#~4# buildings of this project are equipped with four STC7015 tower cranes, which are reasonably arranged near each house, to ensure that the nodes of the first floor are hoisted every 5 ~6 days on average.
2. Off-site preparation
3. When transporting prefabricated components, the car should start slowly, the speed should be uniform, and slow down when turning and changing lanes to prevent the wallboard from overturning.
The PC structure of this project is characterized by a large number of single layers and heavy weight. The drawings show that the PC structure of each room is about 4m long and weighs about 4.6t According to the above construction requirements and the convenience of PC structure hoisting construction, the PC structure management team plans to set up a PC yard in each room, which is the basement roof (with fire lanes and reinforcement measures at the bottom), and the rest of the surrounding construction roads in the basement are made of C20 concrete with 200 thickness, among which φ 18 @ 150 single-layer bidirectional reinforcement must be laid on the main road on the non-basement and the PC yard. Steel truck and PC yard must use basement top shift as construction road and material yard. According to the requirements and actual situation, the basement roof within the scope of vehicle road and PC yard should be reinforced, especially the vehicle line should be reinforced with steel pipes, and all bent steel pipes should be removed after the structure is capped.


